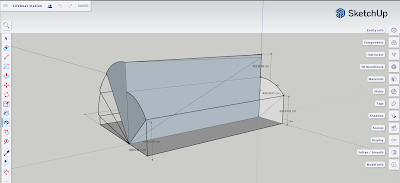In this post, I will explain the process of my 3D model that helped me make my prototype and allow me to understand my design in a better way in terms of functionality and space, it also helped me understand the layer design on the ceiling, because I was not entirely sure how to add the layers without having to add a structure in between.
As it was my first time using this design website for 3D models I made a lot of mistakes, for example, I did not know how to add volume to a shape or how to highlight the shape itself the majority of the design is lines because I tried to make it with volume but I was mixing the measurements making the wrong shape and decided to not modify the model because its original purpose was to clarify the design and how it could look in real life, at the end it did not matter, because the shape the volume and the depth of the structure are clear, this has help me develop my abilities in digital software, but I still need to improve my development.
I do wanted that I could have found a solution to my problem and added a ceiling and walls so that it could have looked more finish.
Link to the 3D design: https://app.sketchup.com/share/tc/europe/5wVavDS-1TY?stoken=kxknqDf2NfCQWG5EW2sqQt4xJjfzebVtDhygDN-CExVeE40wK0Se9IHGjzux0pHs&source=web
Front view
Front West view
East view
Back front view
Back west view
Front east view






Comments
Post a Comment