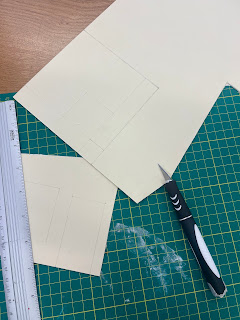In this post I will talk about the architectural model-making workshop we had with our tutor, first, we received some information about where the materials that are used in architecture modelling and what techniques are used in these types of materials. We also had to make a model with the design our teacher gave us, we had to make a residential compound joining the models of my classmates.
At the end we join all of the houses my classmates have made and together created a residential compound made by six houses.
This workshop help me understand proportion and how it can used in architecture, as well the experience with new materials could help me for future projects, as well I have decided to use the Foam Board technique to make arch for my prototype.


.HEIC)



.HEIC)
.HEIC)


Comments
Post a Comment