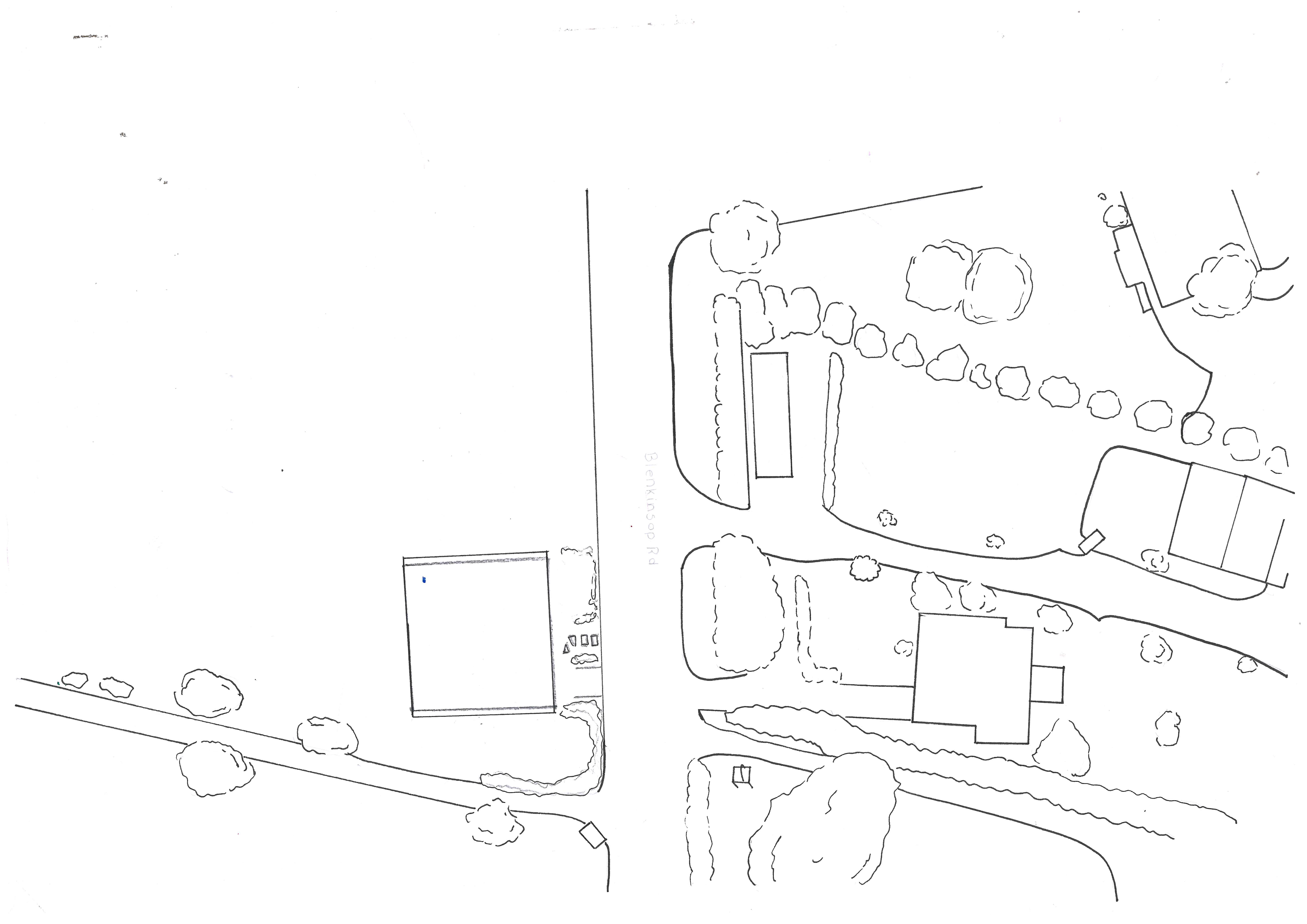In this post I will be developing my site plan with the location I have chosen. To start, I measured the space I consider appropriate in order to develop my site plan. First, I considered the measurements of 22.00 x 16.00 good enough as it would be made an equivalent of 152m2 but I then later researched what the range of measurements for a 4 bed house and according to Bennic (2025) it should have a range of 120 to 180 meters square but my initial measurements have more than what is the expected range I will be reviewing my floor plan to design better use of space and found an adequate measure for my building.


To measure my site I took screenshots of it and used the measure tool in google maps to have a real life measurement of what it would look like, and used the picture to make a sketch the image on the bottom is the first sketch, that I will be improving once I am able to design a good distribution of my space.

I made a another drawing based on the modifications of my building and the distribution of the space, I did create a floor plan of the First floor of my house as I wanted to know what where the facilities that would be provided to the family on the ground floor, such would be the kitchen, living room, utility room, additional bedroom and so on. The areas that are shared with visitors or secondary users. This design was intended to give the family a private area where they can coexist together in comfort. That is why I added the studio and the main room together.
In my first floor plan did not added the elevator so the location that it could be add in is not as open as it would be needed to be, as well the ramp that I will be needed to ad will be connecting the studio area and the main room, The elevator was added taking into account future problems even thought there is a bedroom in the ground floor aces to the first room should not be limited.
I only develop the first floor of my building as the possible adaptations are made in this floor, and I wanted to have a clear idea of the size and basic distribution of the space the family was going to exist in and shared. I did not find it strictly necessary to add more information to the ground floor as this space will not need many specifications and as well my brief did not require the development of this.
Following with de development of my site plan I initially intended to only used traditional materials such as markers and fine line pens, but once I scan the drawing the colours sis not came out as I was expecting, So I used the iPad of a friend and downloaded the drawing on procreate to tried and improve the colouring. First I painted the payment and arranged the black lines.
After I added another layer and added green to filled the white as I did not liked the effect it give. finally I draw the cardinal directions into the the drawing for a better understanding of the resources and the space.
This is the final result the one I will be putting into my design boards
Refences
Bennic Homes. (2025). How Many Square Metres is a 4-Bedroom House? [online] Available at: https://bennichomes.com.au/how-many-square-metres-is-a-4-bedroom-house/ [Accessed 7 May 2025].








.jpg)

Good to see this on here, Maria, but it is very brief - would like to se a more detailed image and more examples of process.
ReplyDelete